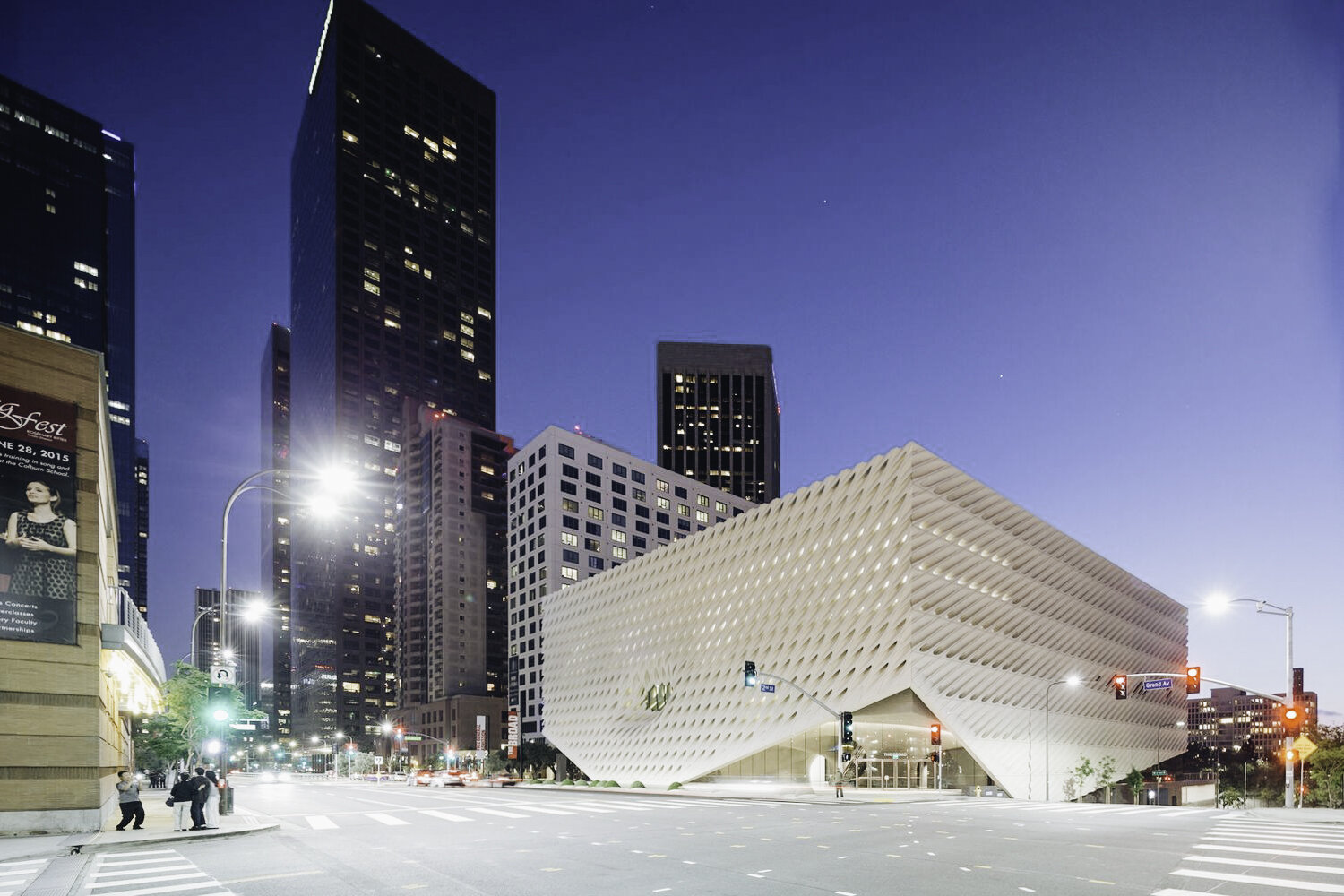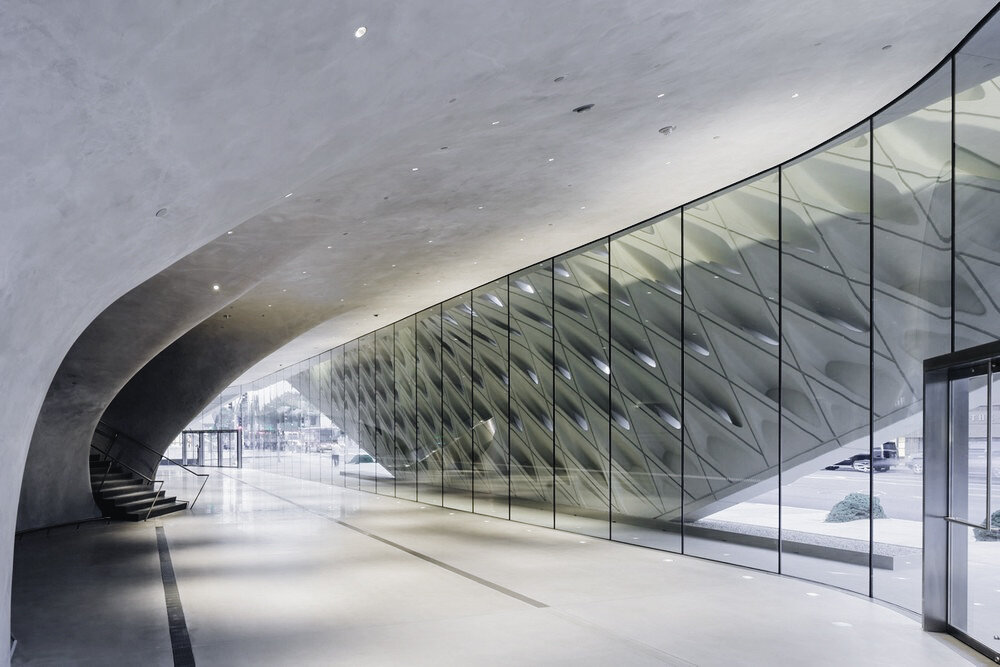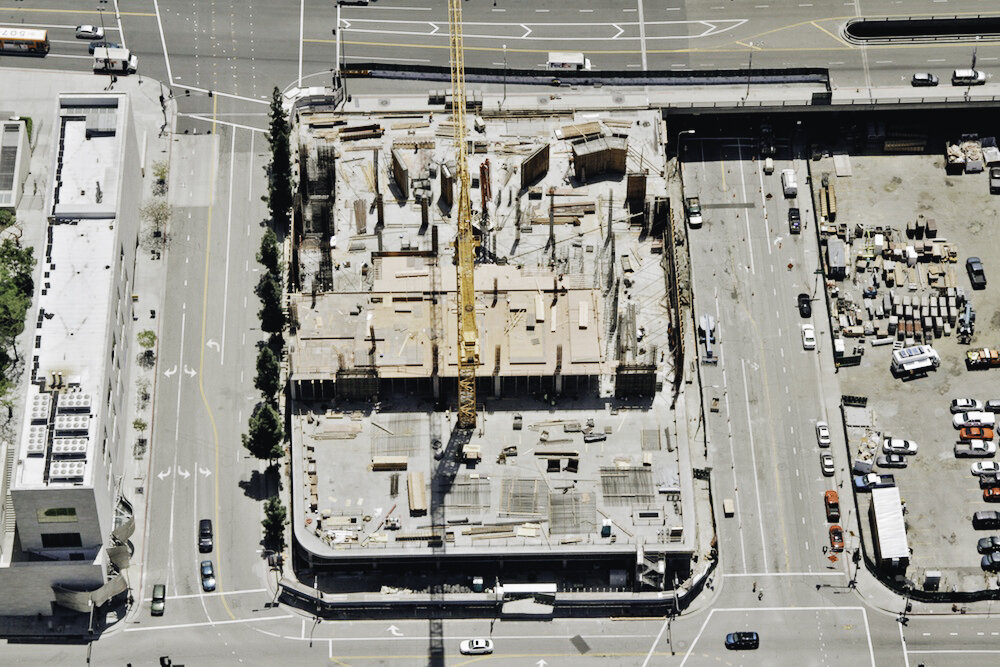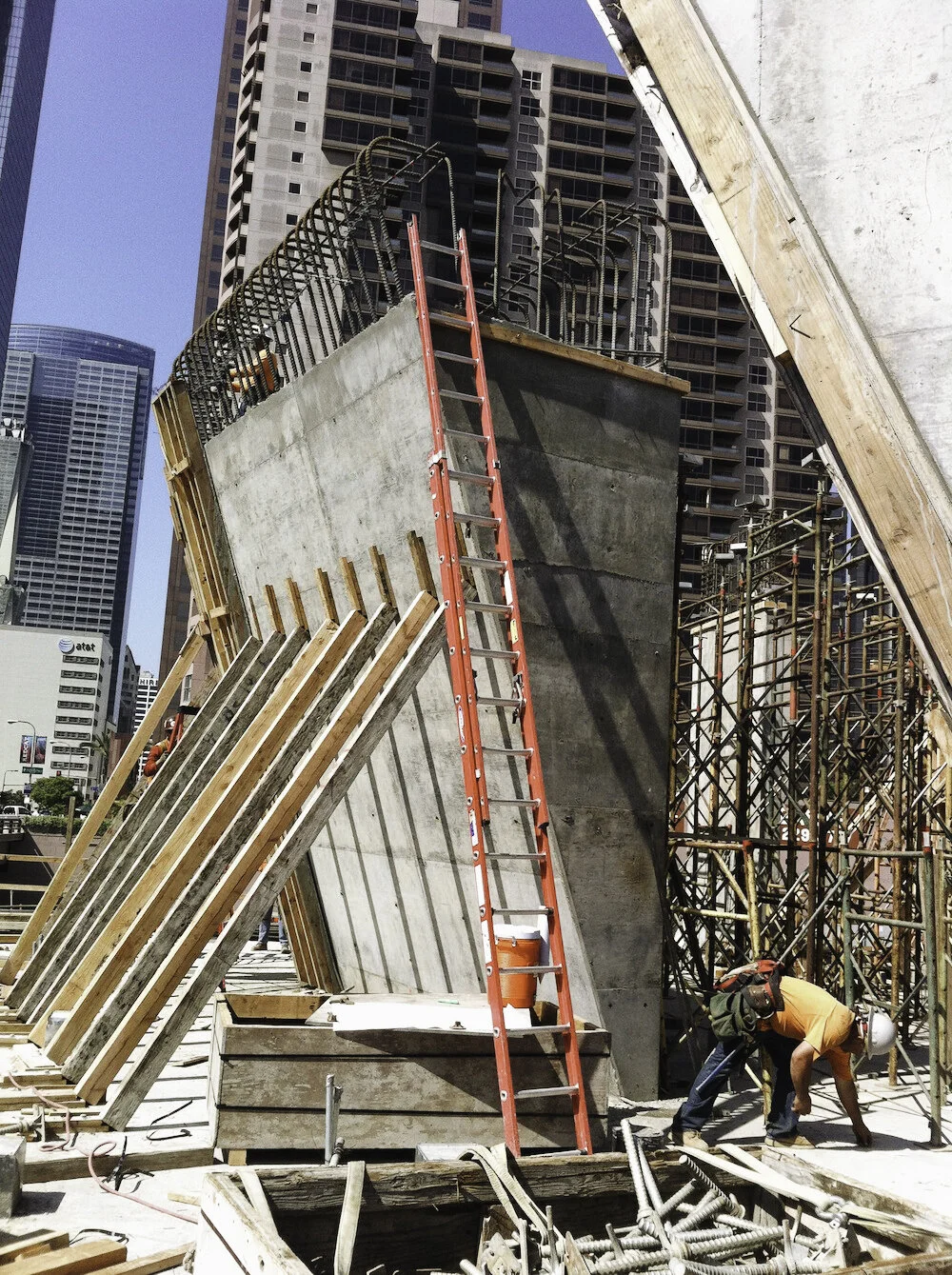The Broad
Kurt Fischer was project manager at Nabih Youssef Associates for the design and permitting phases of the parking garage and podium slab that supports the Broad Museum. As project manager Mr. Fischer managed the design team, performed the seismic analysis and attended the design coordination meetings during the initial phases of the project. The buildings lateral system is concrete shear walls with mild reinforced concrete slabs and columns for the lower levels. The upper museum levels are a mix of post tensioned slabs, steel composite beams, and mild reinforced concrete slabs.
Owner
Broad Foundation
Architect
Diller Scofidio Renfro
Engineer of Record
Nabih Youssef Associates
Contractor
Mat

















