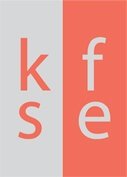Hines La Jolla Commons
Kurt Fischer was a senior project engineer at Nabih Youssef Associates for the design and construction phases of this project. The La Jolla Commons Office Tower is a 13-story, 312,000-square-foot office tower and was a joint venture between managing partner Hines and TIAA-CREF. The building’s exterior is predominately a glass curtain wall system incorporating highly efficient, insulated, double-paned glass with a clear, low-emissive coating. The building is constructed of a steel frame with special steel moment resisting frames and special eccentrically braced frames. La Jolla Commons Office Tower is a crisp modern design with highly efficient floor plates. This office tower was selected by the U.S. Green Building Council’s Leadership in Energy and Environmental Design Core and Shell Committee to be included as a LEED-CS Pilot project — designed to further assist in the development of the LEED system with an emphasis on sustainable design and construction strategies within the speculative development market. The building received Silver pre-certification in the LEED-CS program, but upon completion, the project received LEED-CS Gold certification.
Developer
Hines and TIAA-CREF
Architect
AECOM
Engineer of Record
Nabih Youssef Associates
Project Information
Completed 2009
13 story steel frame building
312,000 sqft of space
Leed-CS Gold










