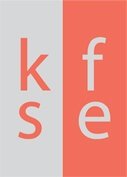Newport Center Drive
Kurt Fischer was project manager at Nabih Youssef Associates for the design and permitting phases of this project. This project was the last project that Mr. Fischer designed at NYA before founding Kurt Fischer Structural Engineering. As project manager Mr. Fischer managed the design team, performed the seismic analysis and attended the design coordination meetings. The building is a 19-story, 320 ft tall 300,000-square feet tower. The building is a steel frame with special moment resisting and buckling restrained brace frames for its lateral force resisting system. The project is currently under construction. The project was completed using Revit structure 2012 to produce design documents and coordination between the design team and contractor.
Owner: Irvine Company
Architect: Pei Cobb Freed & Partners Architects LLP of New York, LPA
Engineer of Record: Nabih Youssef Associates
Contractor: Hathaway Dinwiddie
Steel Fabricator: Herrick
Project Information: 19-story, 300,000 sqft
