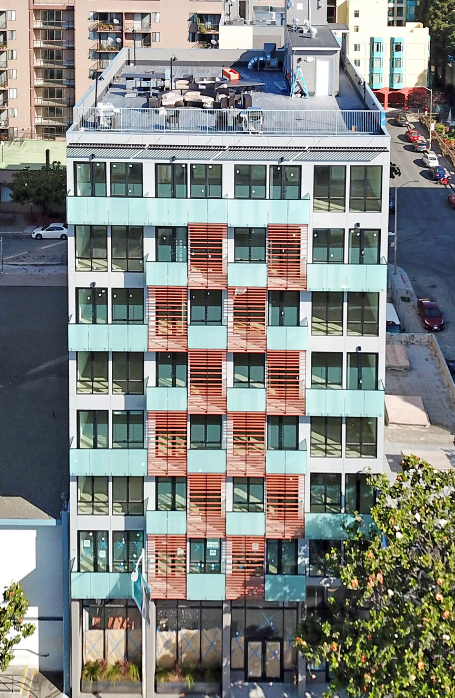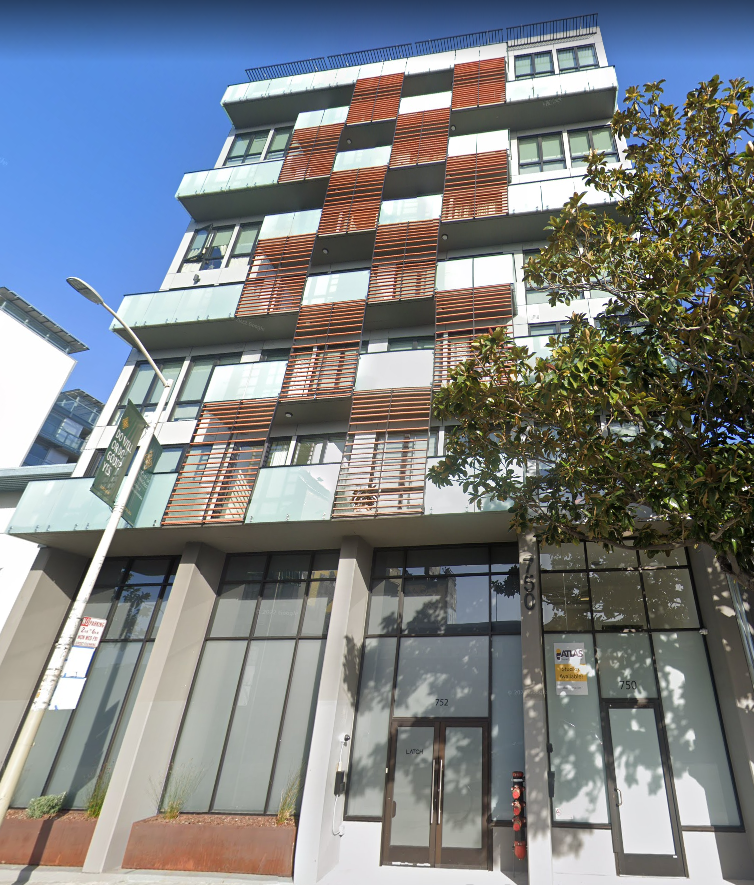Harrison Street
This project consists of an 8 story mixed use structure with (2) 7-story residential towers over a single story at grade retail and lobby level. The Type 1 structure comprises approximately 48,200 sq. ft. of occupiable, un-occupiable and deck space and is constructed primarily of concrete. The gravity system consists of post tensioned concrete slabs at all levels supported by concrete walls and concrete columns. The lateral resisting system consist of special reinforced concrete shear walls.
Architect: SIA Consulting
Contractor: SIA Consulting


