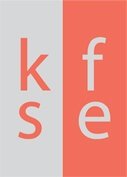LAPD Headquarters
Kurt Fischer was project engineer at Nabih Youssef Associates for the design and construction phases of this project. The Los Angeles Police Administration building and parking structure is a 500,000 square-foot structure that features 10 floors of above grade office space, a Café, a surrounding underground parking structure, a 450 seat civic auditorium, and a public park. The building has received a Silver Leadership in Energy and Environmental Design (LEED) Certification. The new Administration Building in downtown Los Angeles was built to replace the nearly 60 year old Parker Center, the former headquarters of the LAPD. In designing the replacement for their aging headquarters, the main goal of the LAPD was the desire for increased transparency while at the same time maintaining a secure and safe environment for the building’s users and visitors.
The Los Angeles Police Administration building was designed by AECOM in a joint venture with DMJM Roth Sheppard Associates and was constructed by Tutor-Saliba Corporation. The designers of the structure realized that the building site offered a unique opportunity to express a link between the center of government at City Hall, and the growing residential population to the south. The building site which is located between the civic core of Los Angeles and the historic district, is surrounded by the Caltrans building, Los Angeles times building, City Hall, and the Edison building.
The gravity system of the 10 story office structure is a steel frame utilizing W14x columns with 40’x40’ typical bay sizes. The floors were constructed of composite steel beams with light weight concrete fill over metal deck. Beam spacing was limited to 10’ on center. The steel beams are typically W21x shapes. Typical floor to floor height is 13’-6” with the exception of the plaza and roof lever which are 18’-0” and 15’-9” respectively. The gravity system was designed with RAM Steel. The steel system was designed using AISC Steel Construction Manual LRFD 3rd edition. The seismic system for the tower portion of the structure is Steel buckling restrained braced frames (BRBF) and special moment resisting frames (SMRF). The underground surrounding parking structure podium seismic system is a concrete shear. A three dimensional linear dynamic model of the structure was used to design the lateral system. ETABS 8, a program produced by Computers and Structures, Inc. was used to create the 3-D model.
Owner
Architect
AECOM in a joint venture with DMJM Roth Sheppard Associates
Engineer of Record
Nabih Youssef Associates
Project Information
- 450 seat civic auditorium
- Public park
- 500,000 sqft
- Parking structure
- LEED SILVER CERTIFICATION
- SEAOC 2009-2010 Award of Merit for new construction
- 2010 Los Angeles Architecture Awards Grand Prize
