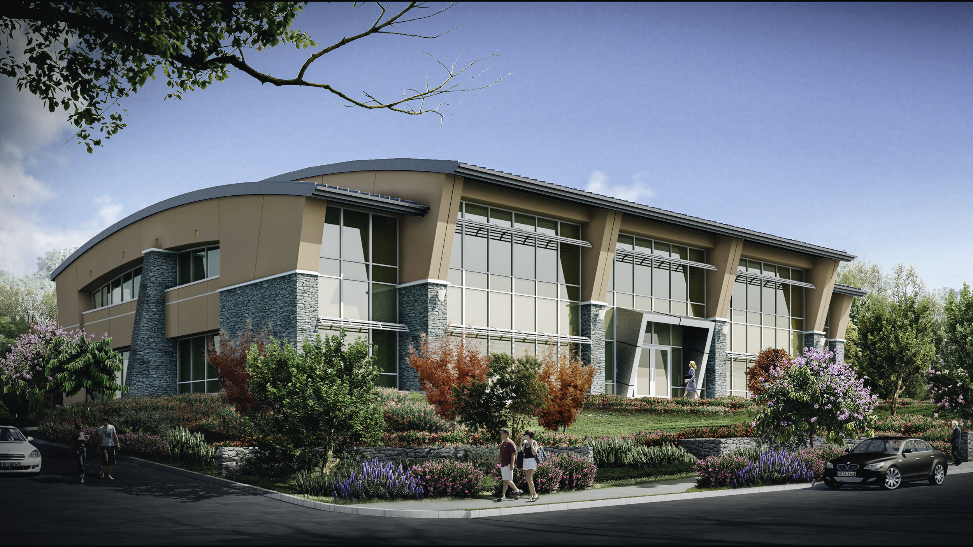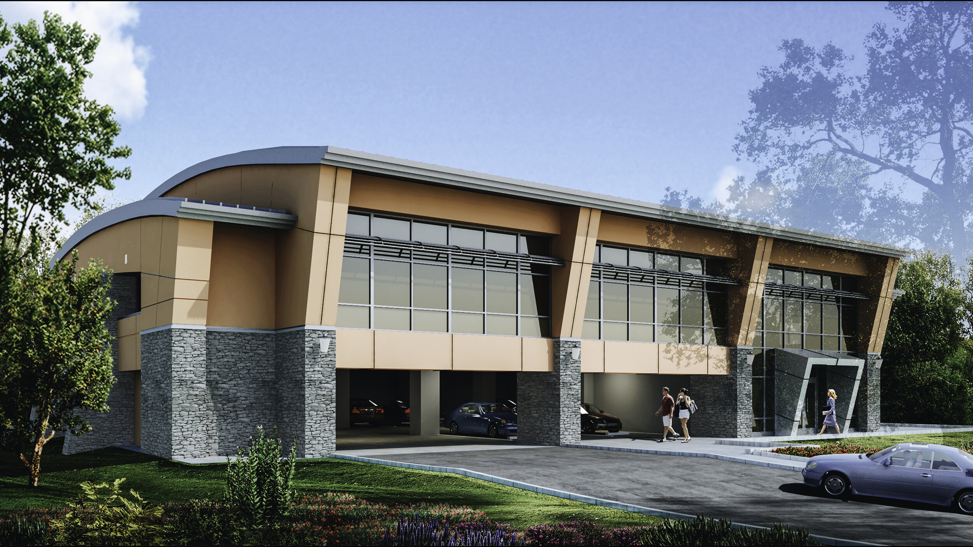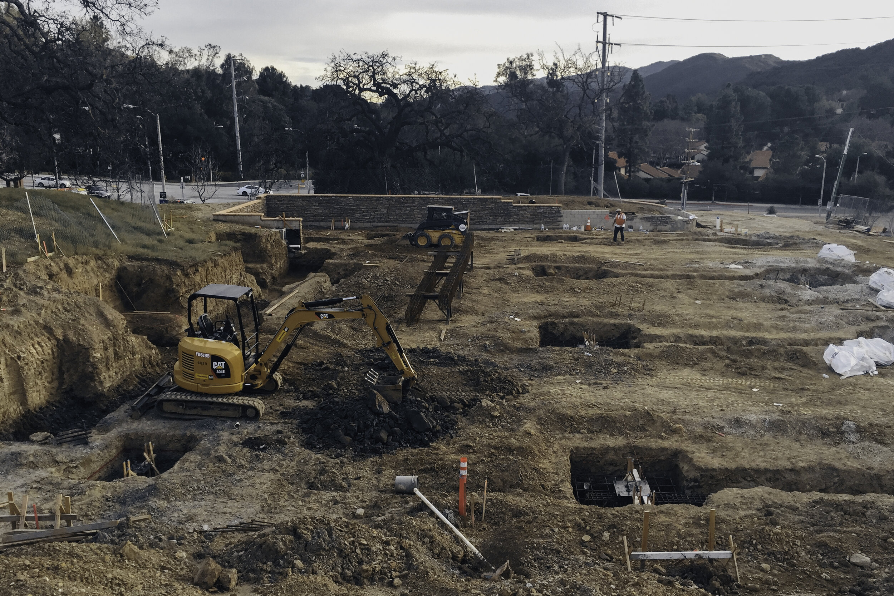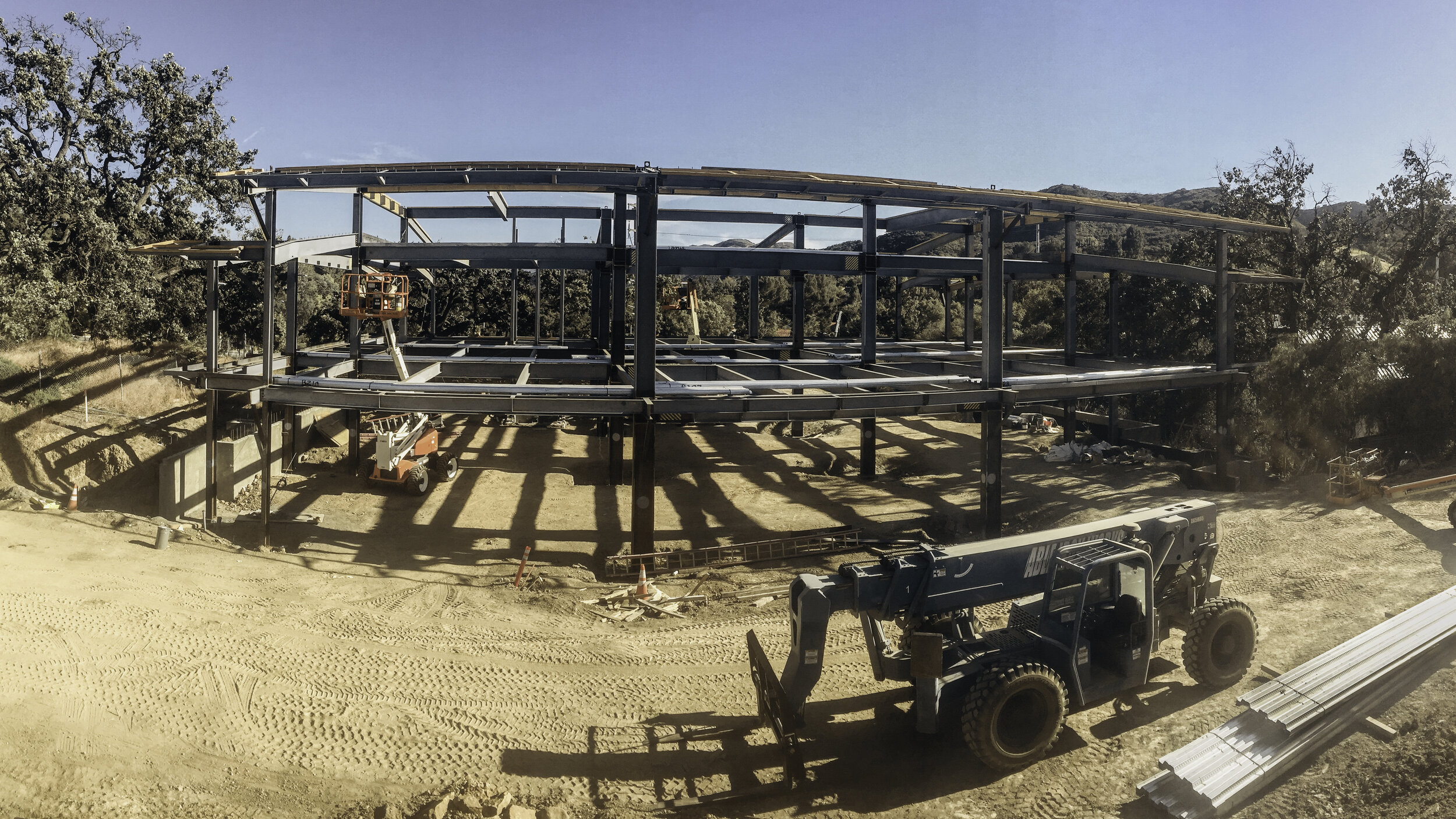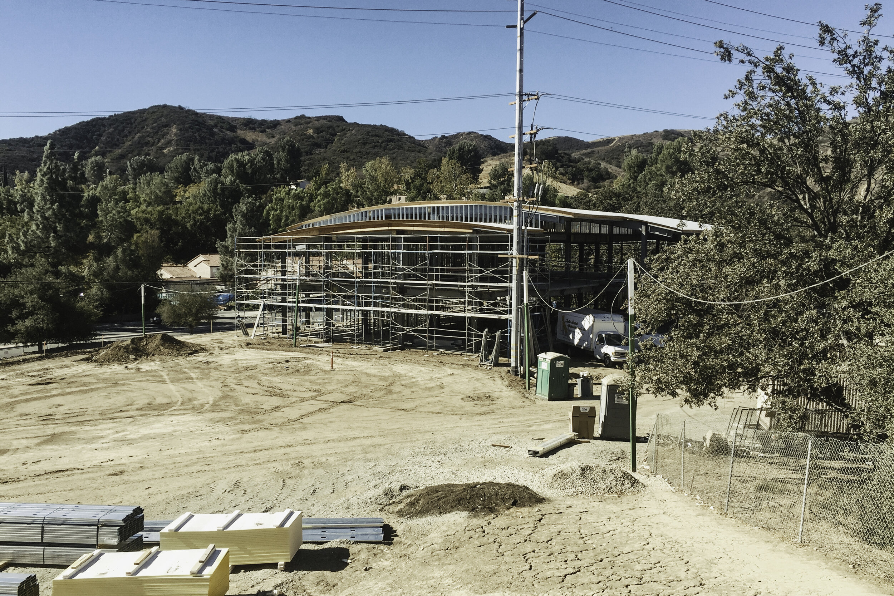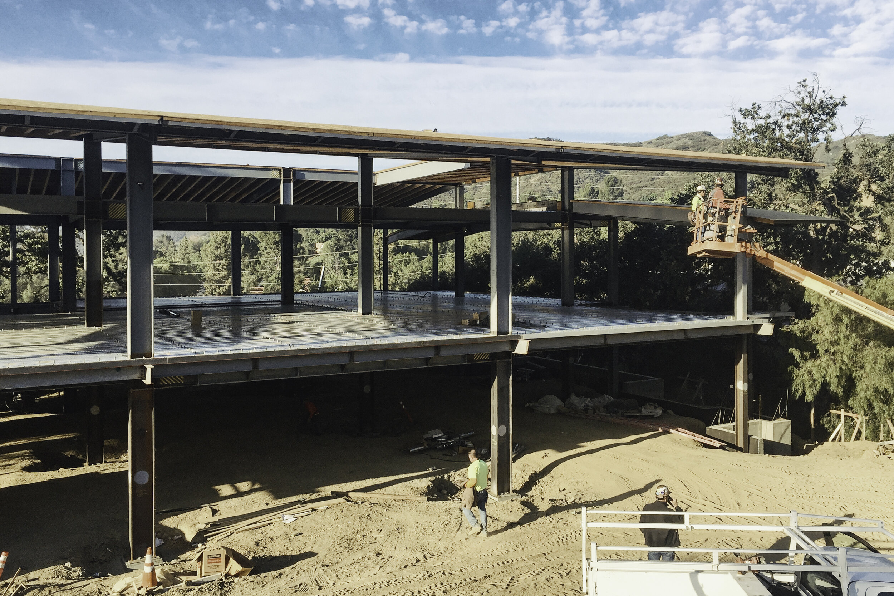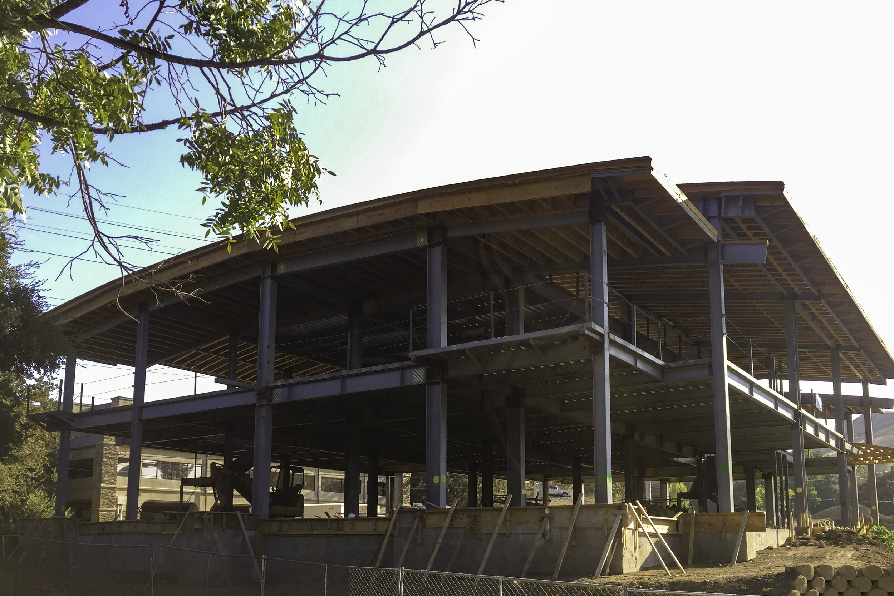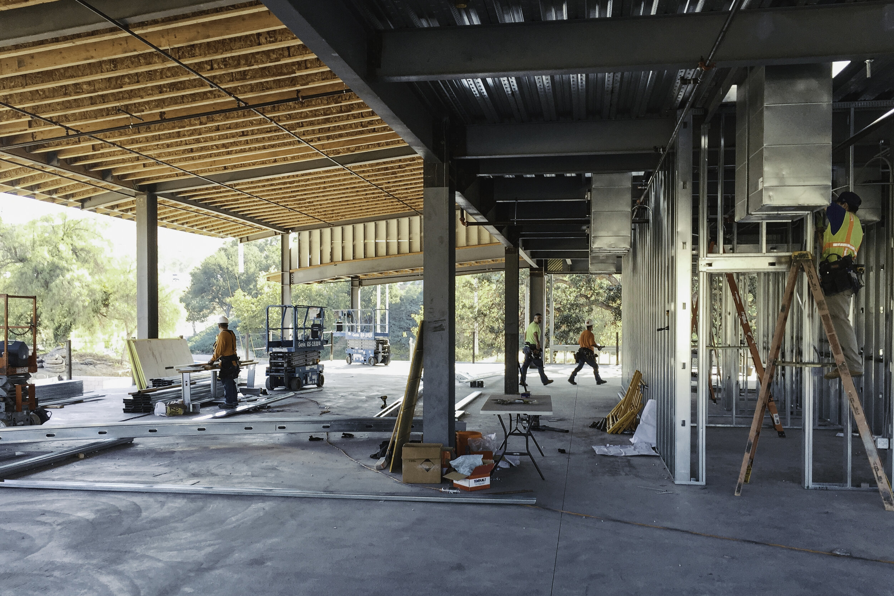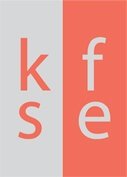Agoura Liberty
Two new office buildings, Building “B” and “C”. Building B is a new single-story office floor over the surface parking area. Approximate building area: 9,000 sq. ft.- Occupied. Slab on grade for parking area, Steel moment frame, metal deck, and concrete fill over parking, pre-manufactured wood joists, and steel framing with plywood deck at flat roof areas, with standing/batten seam metal deck over barrel roof areas, light gauge roof frame at standing/batten seam metal roof. Building C is a new 2-story “medical” office. Approximate building area: 20,500 sq. ft. - Occupied. Slab on grade, steel moment frame, truss-joist floor framing with plywood deck and 1.5” concrete topping, pre-manufactured wood joists and steel framing with plywood deck at flat roof areas, with standing/batten seam metal deck over barrel roof areas, light gauge roof frame at standing seam/batten metal roof.
Architect: JPA Strategies Group
