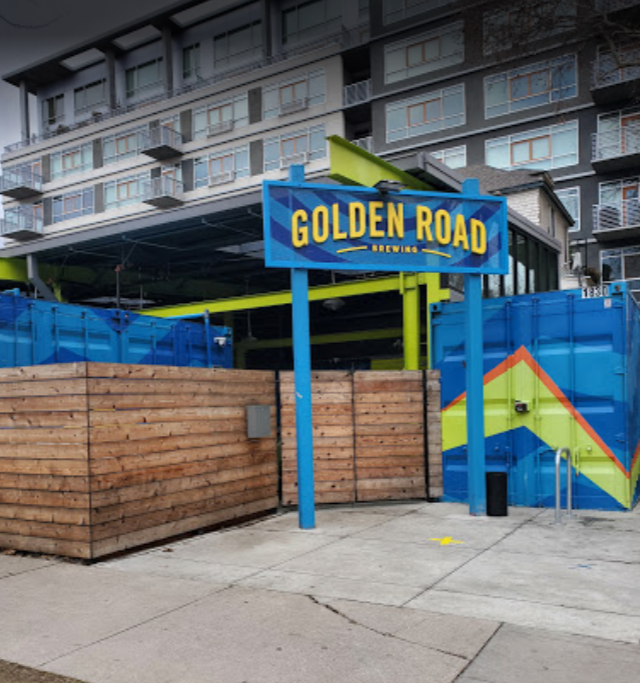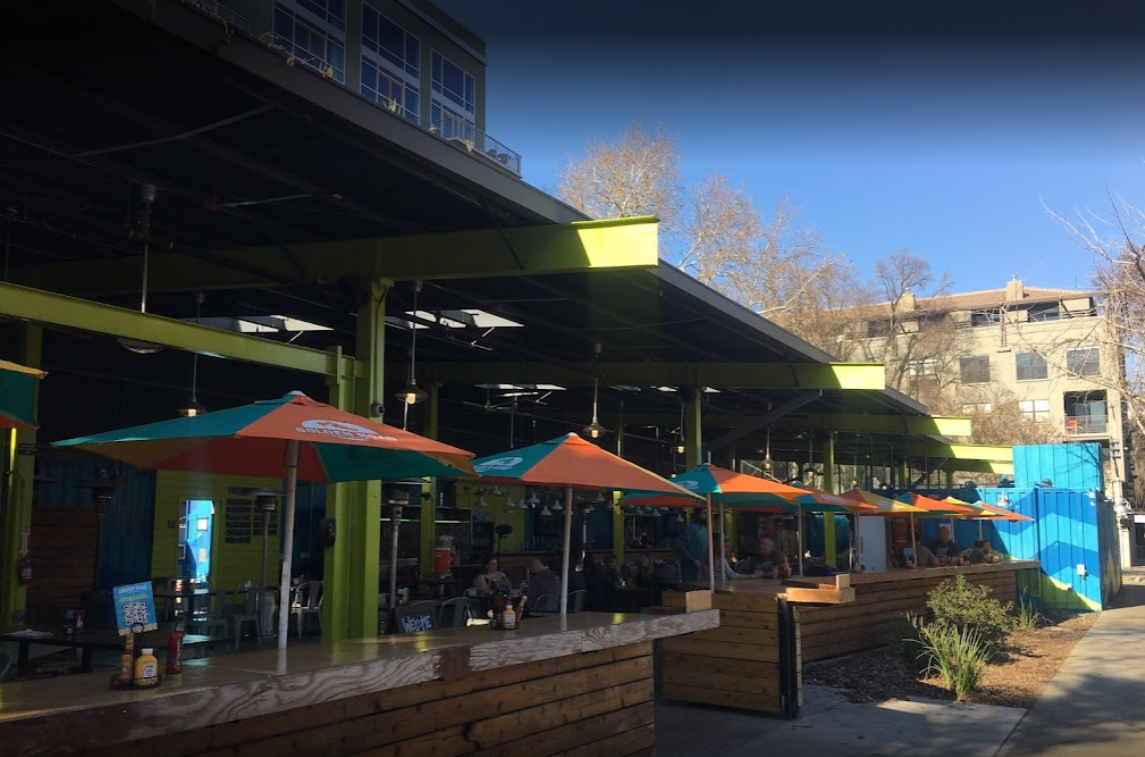L Street
The project consists of a new steel framed canopy over an existing courtyard bar/dining area. The new canopy is approximately 42’x135’ in plan with a roof height of about 20’. The canopy structure is anticipated to consist of a pre-fabricated metal building. The design of the canopy will be performed by others, KFSE will design the foundations. The existing courtyard is surrounded by steel shipping containers. The new canopy will interface with the shipping containers but is anticipated to be detailed such that no new load is transferred from the canopy to the shipping containers.


