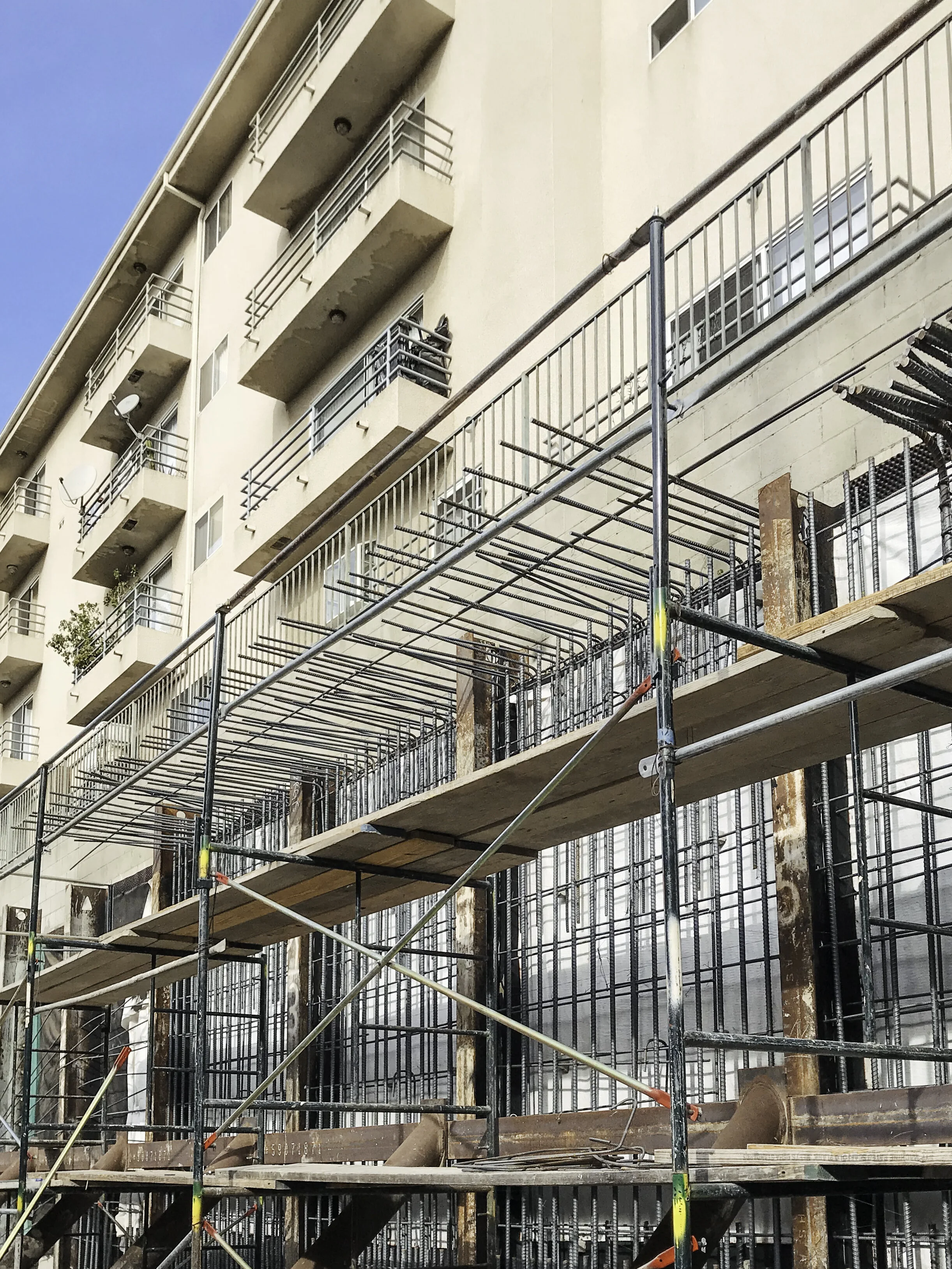Croft Ave
Croft is a 5 story multifamily complex composed of 14 units, a rooftop deck, a communal garden and a subterranean garage with 16 parking spaces. The total occupiable square footage nears 20,000 sq ft. The upper 5 story type III residential multifamily building is comprised of light frame wood construction and steel construction for cantilevered floors and brace frame lateral resisting systems. This structure is supported by a type I concrete podium slab over the subterranean garage.
Owner/ Contractor: Sapphire Construction & Development
Architect
Vanos Architects
Engineer of Record
Kurt Fischer Structural Engineering













