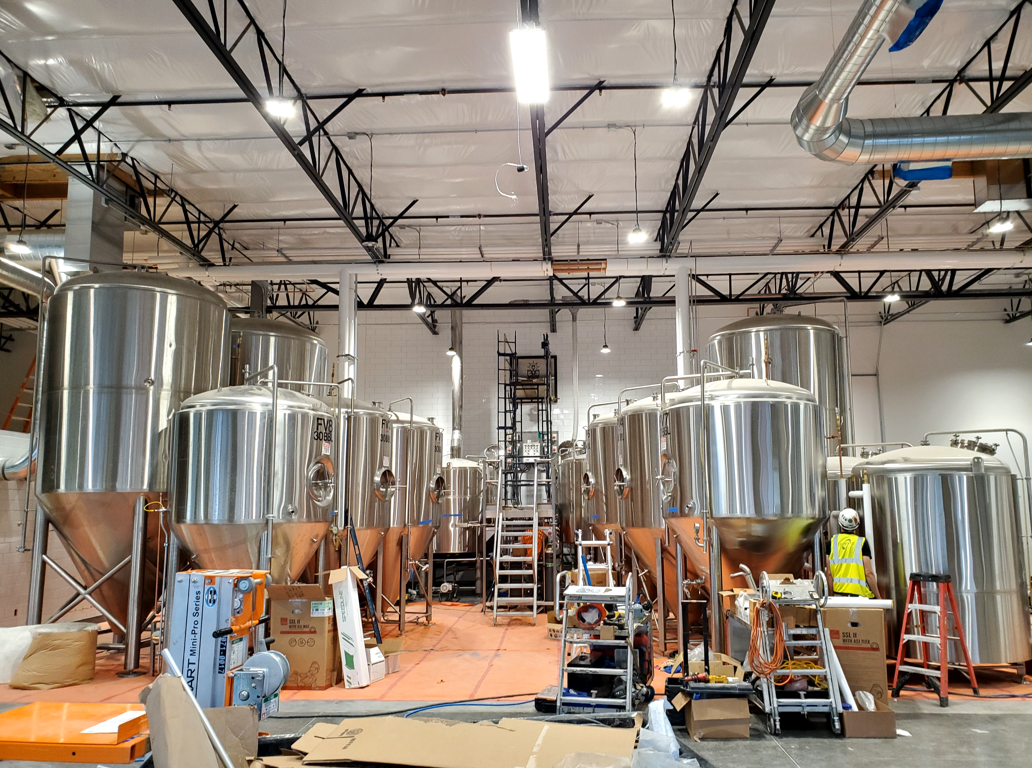Steeplejack Brewing Co.
Architect: Scott Edwards Architecture
Tenant improvement for a new brewery and taproom in an existing single-story industrial building. The existing structure consists of tilt-up concrete walls and a central steel girder supporting a steel bar joist roof system with plywood sheathing.


