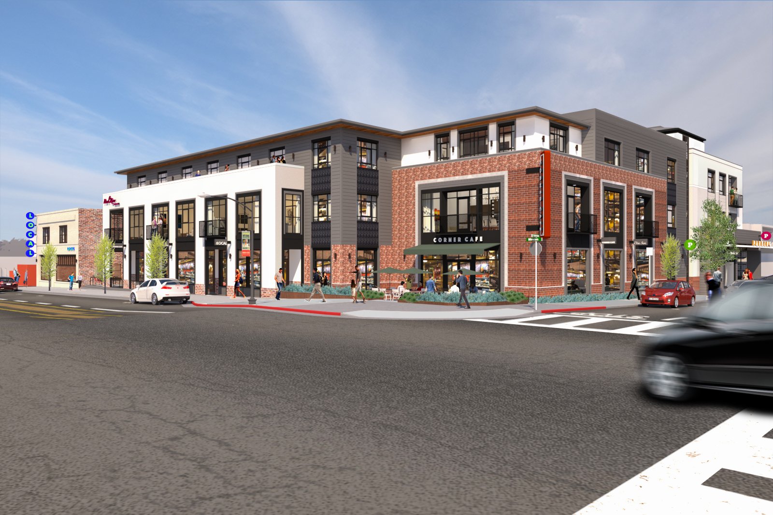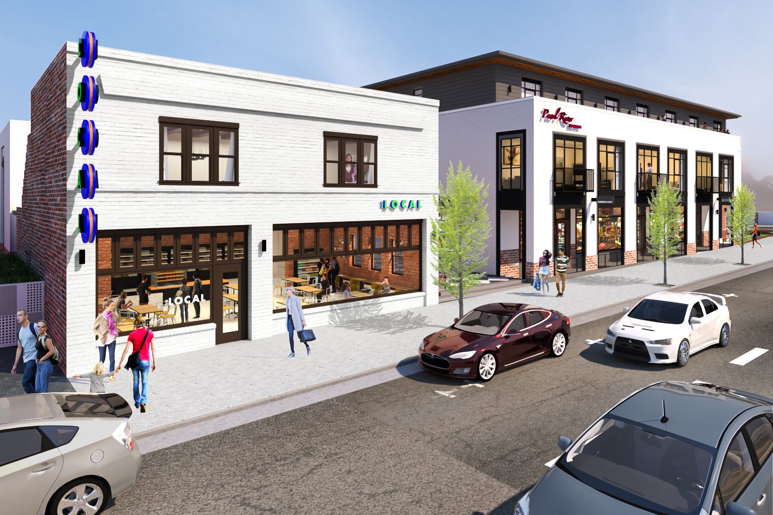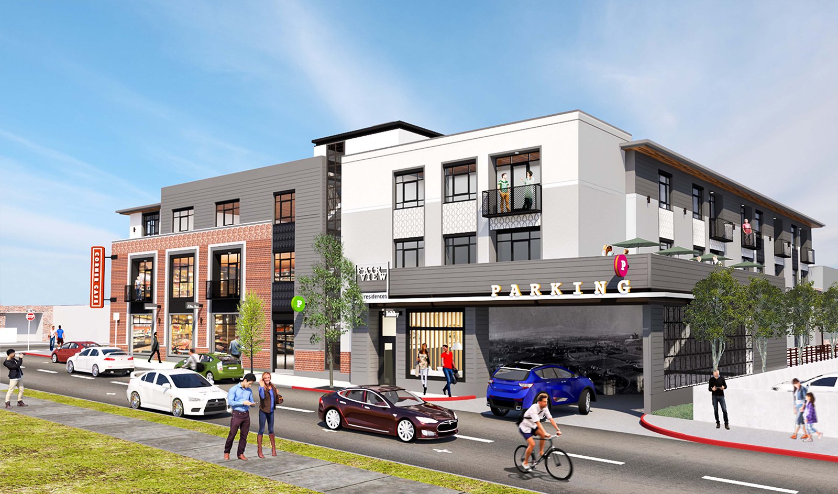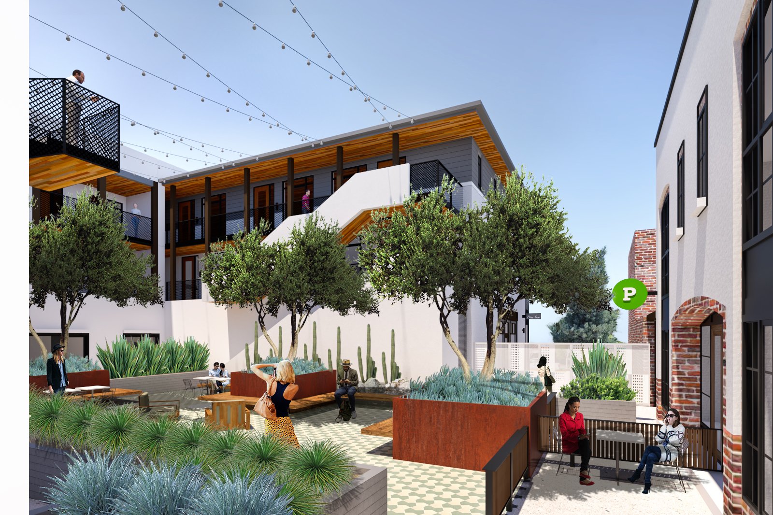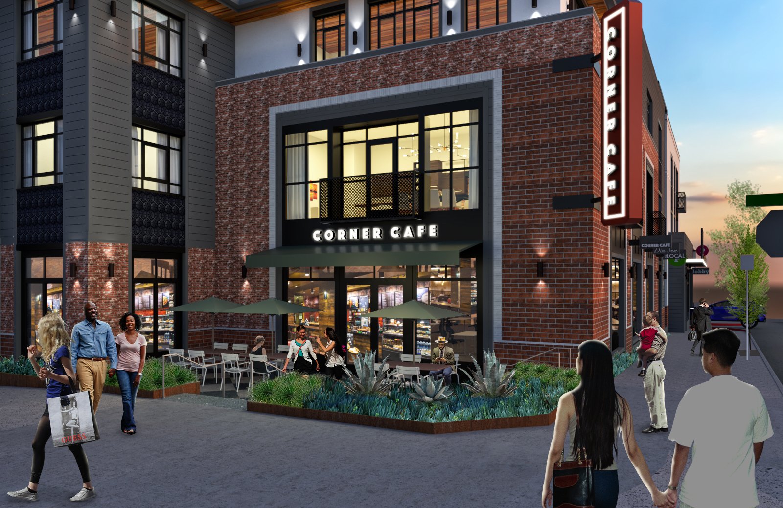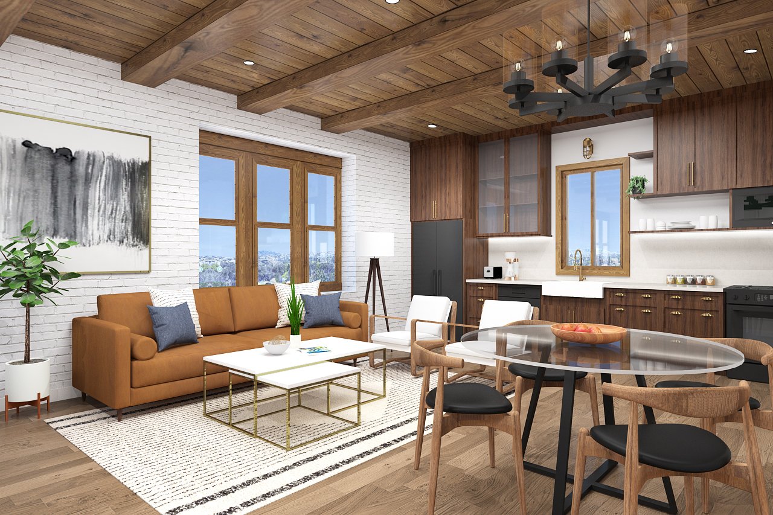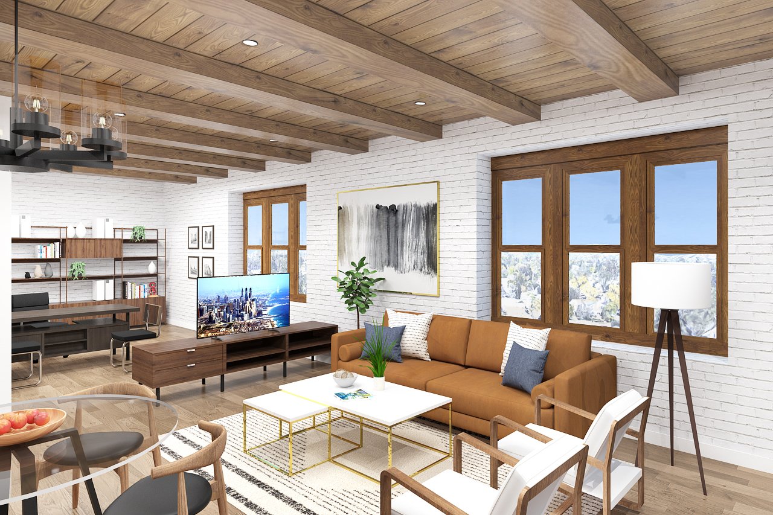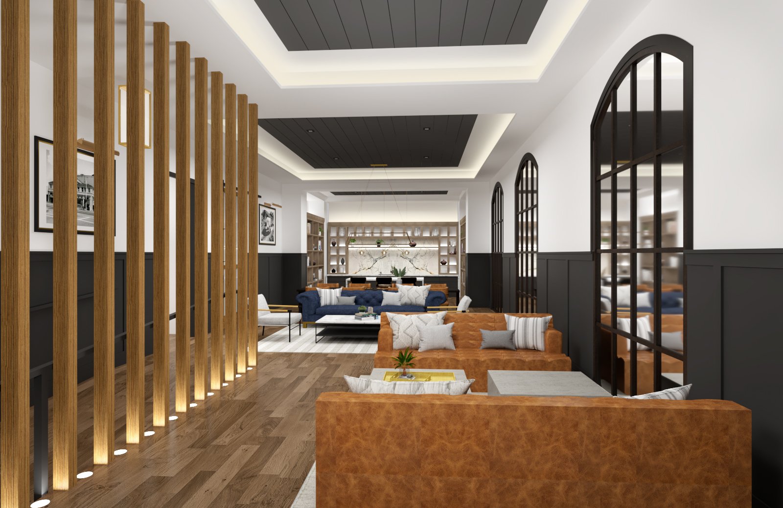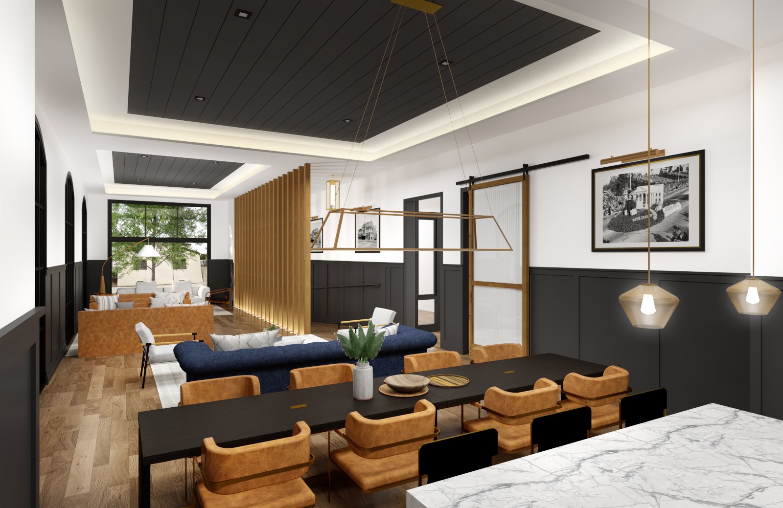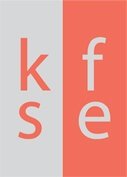Mission Bell
Architect: Workshop Design Collective
3-story mixed-use building with 2-story parking below grade. Site consists of two-story URM historic building in which a portion is to remain and be refurbished and retrofitted. Upper levels will be Type V wood framing over mild reinforced concrete podium with 2-levels of subterranean concrete parking garage.
