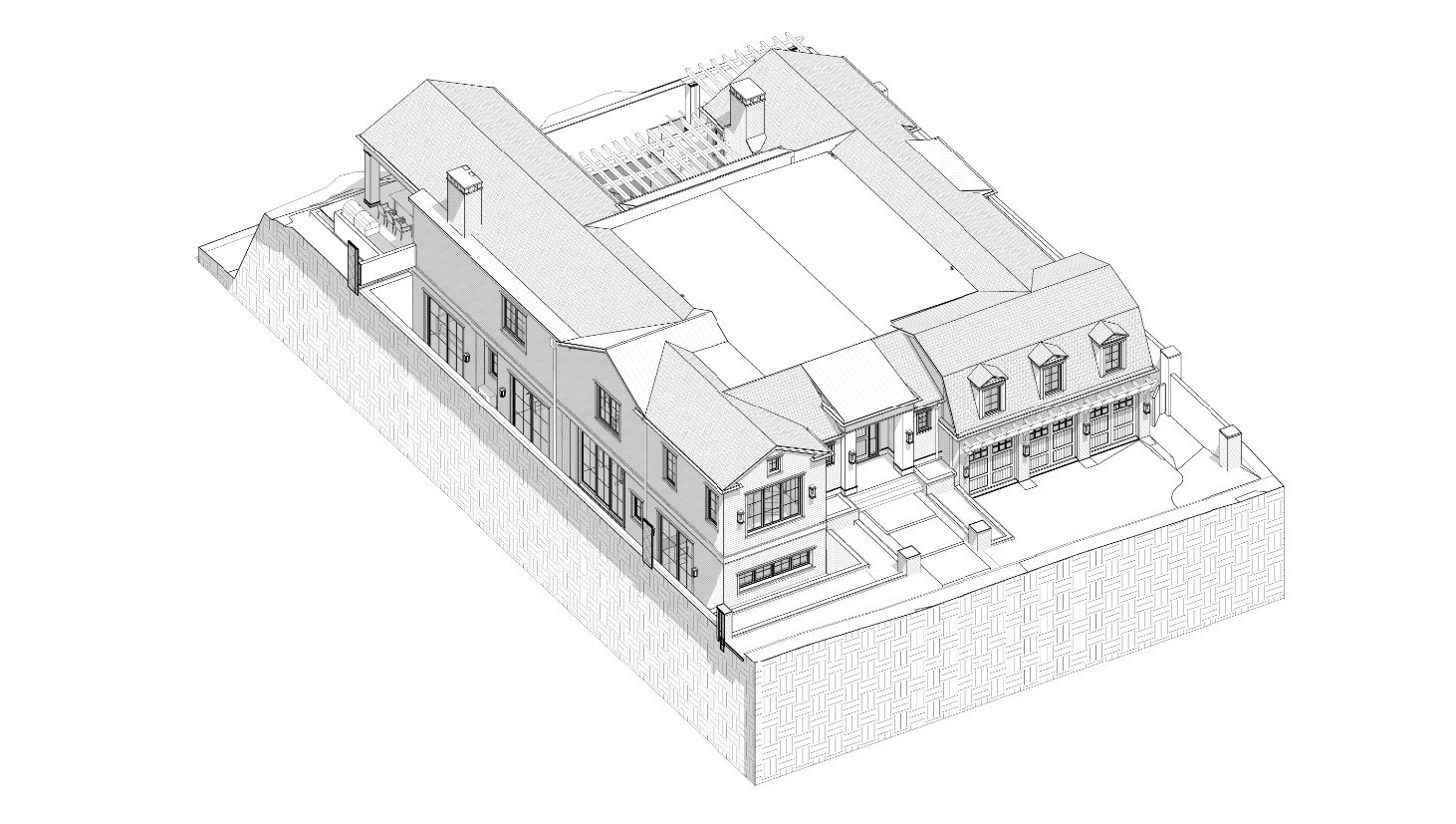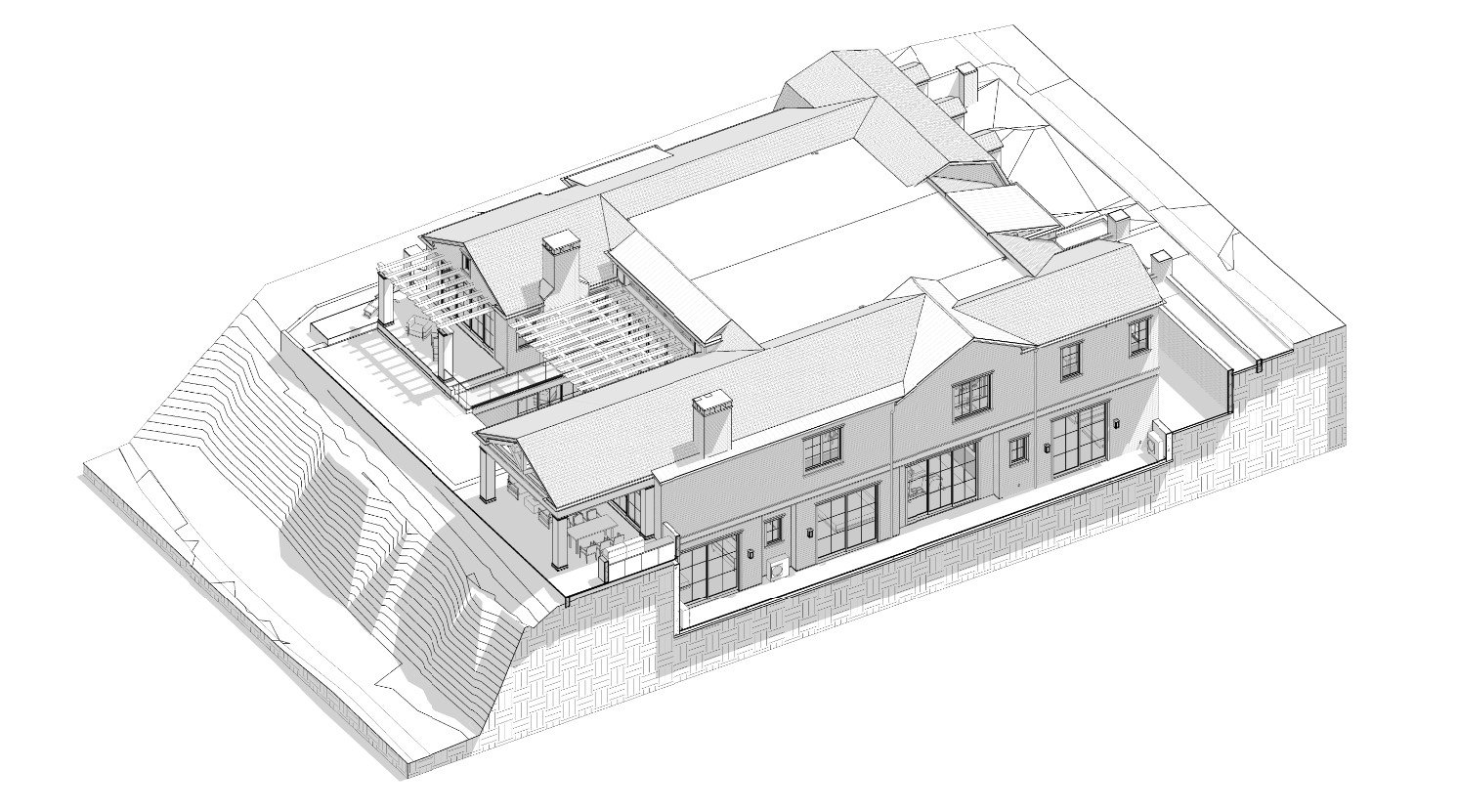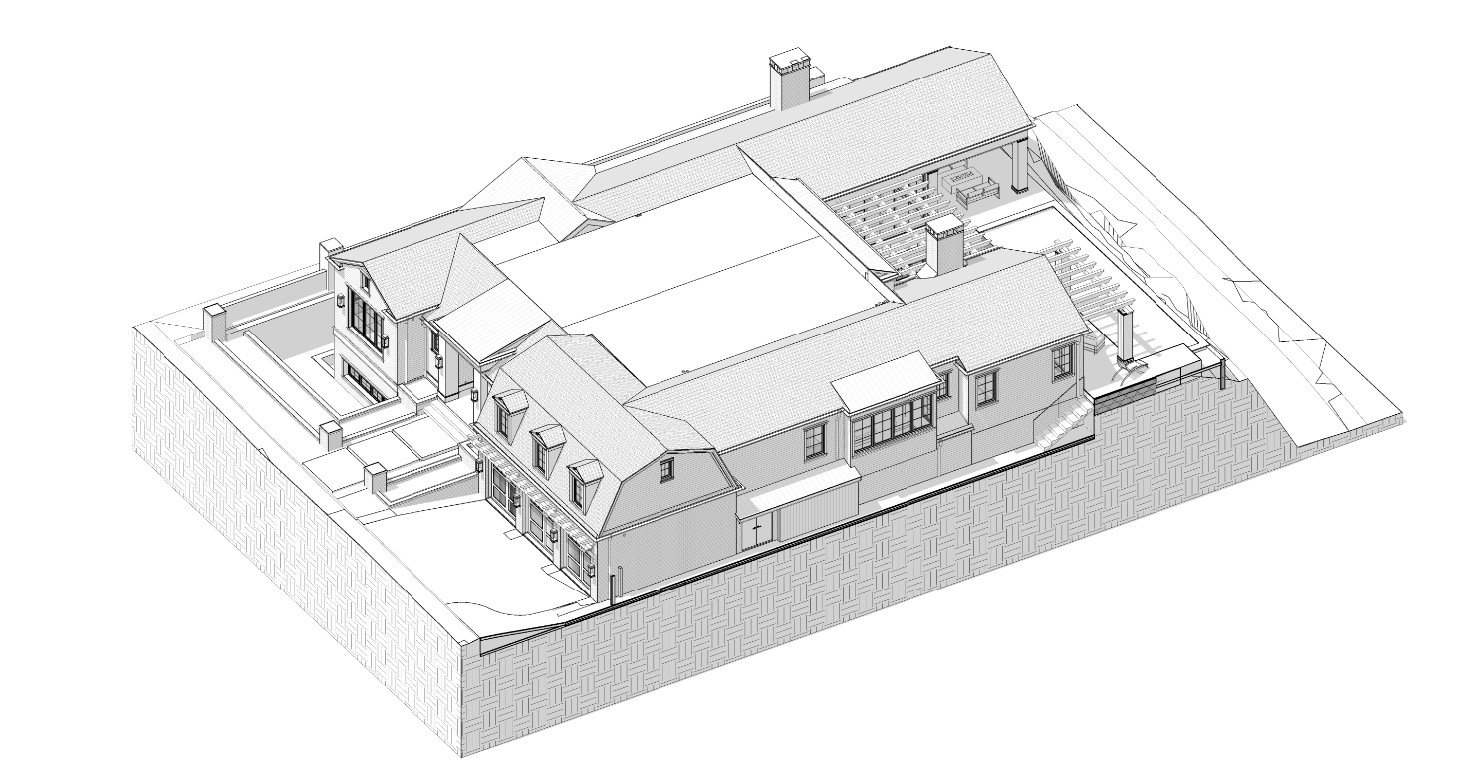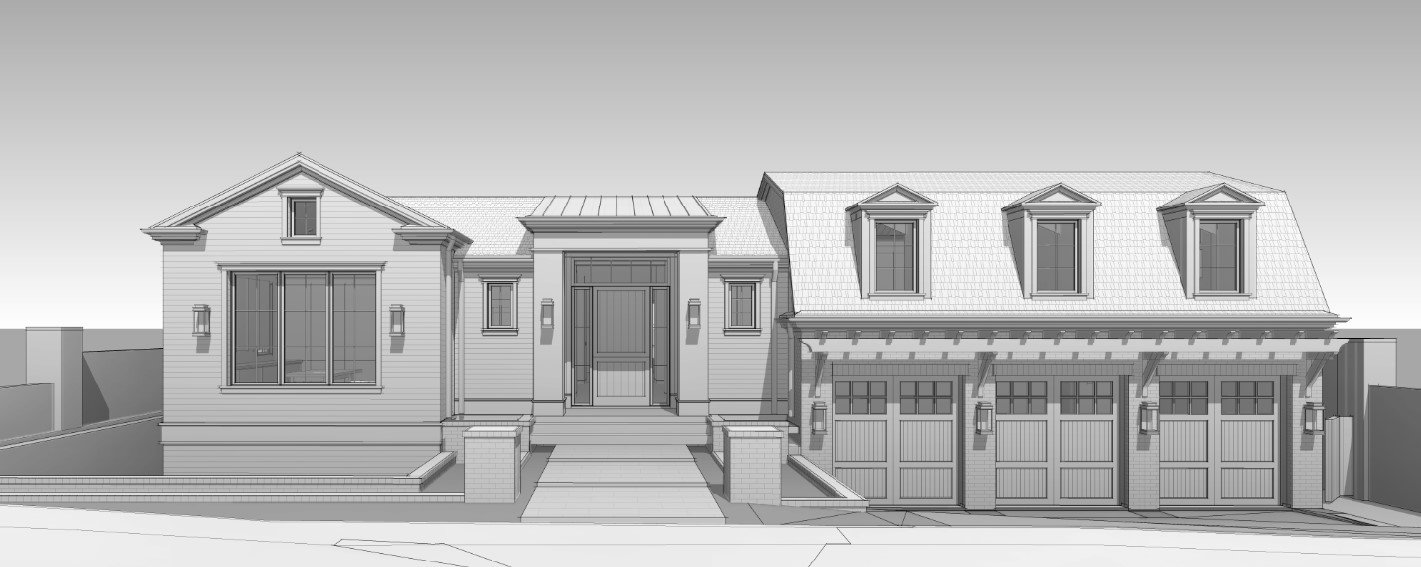Pacific Ridge Place
Architect: Brandon Architects
New construction of a single-story, single-family residence with partial subterranean basement comprised of approximately 10,000 sq. ft.




Architect: Brandon Architects
New construction of a single-story, single-family residence with partial subterranean basement comprised of approximately 10,000 sq. ft.



