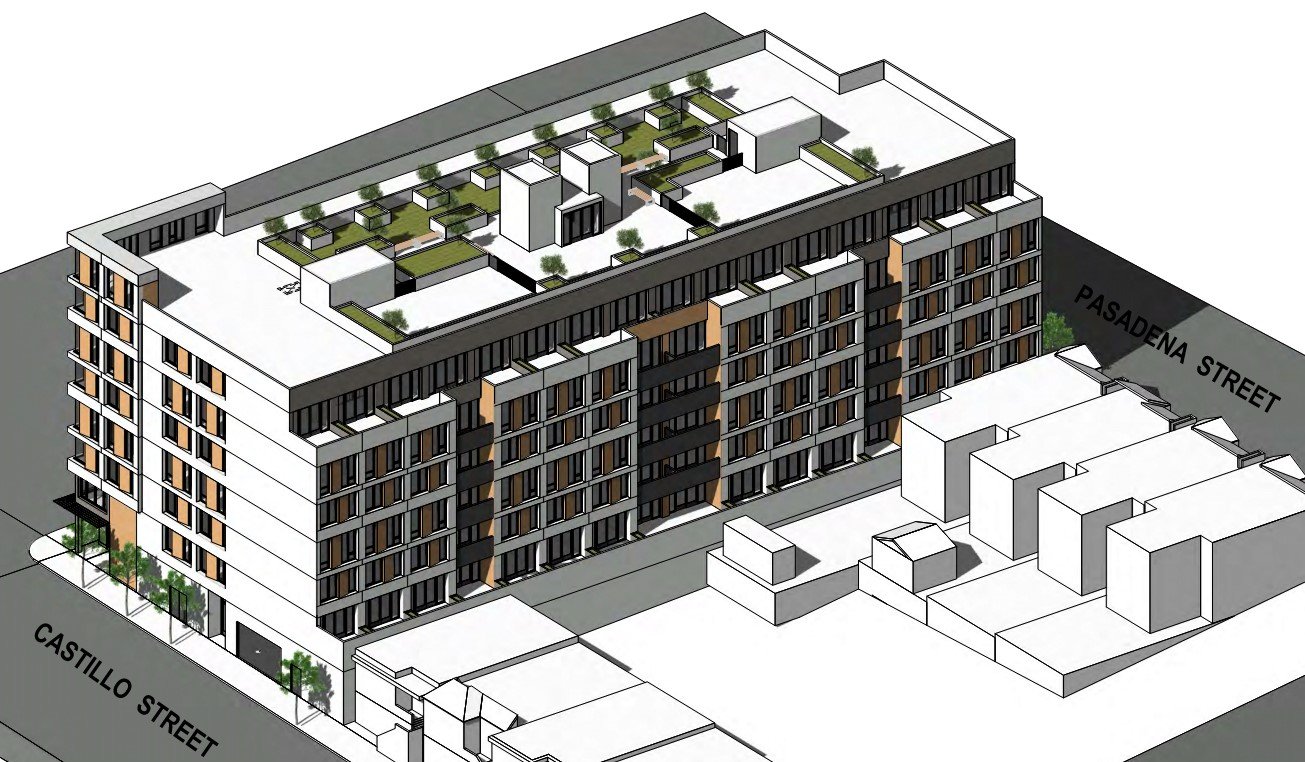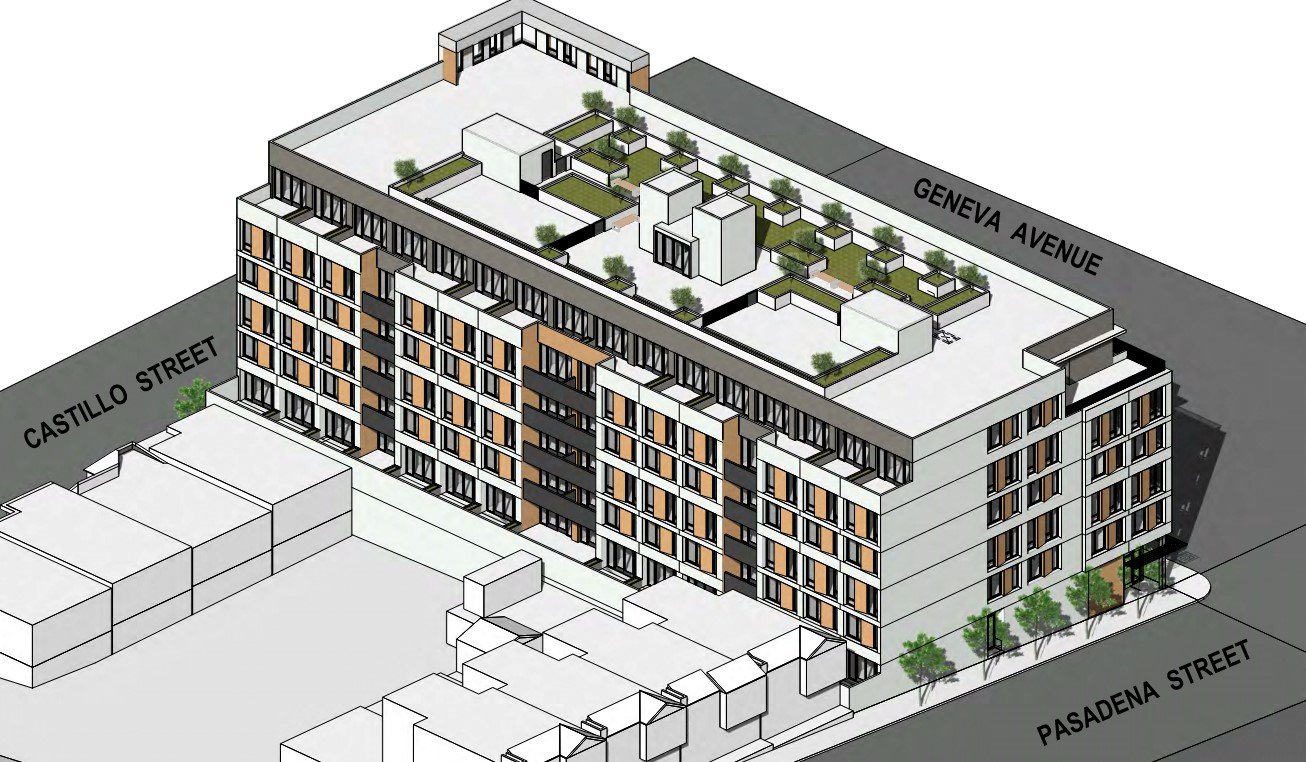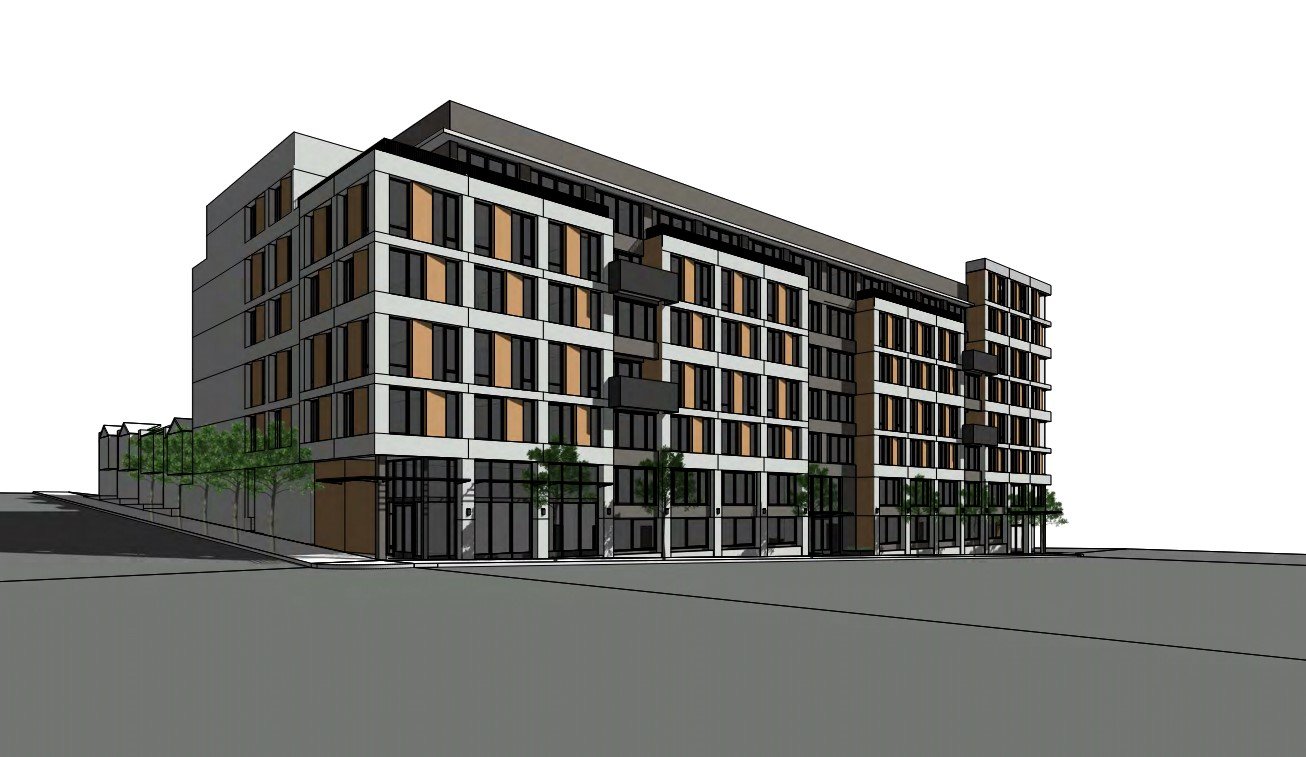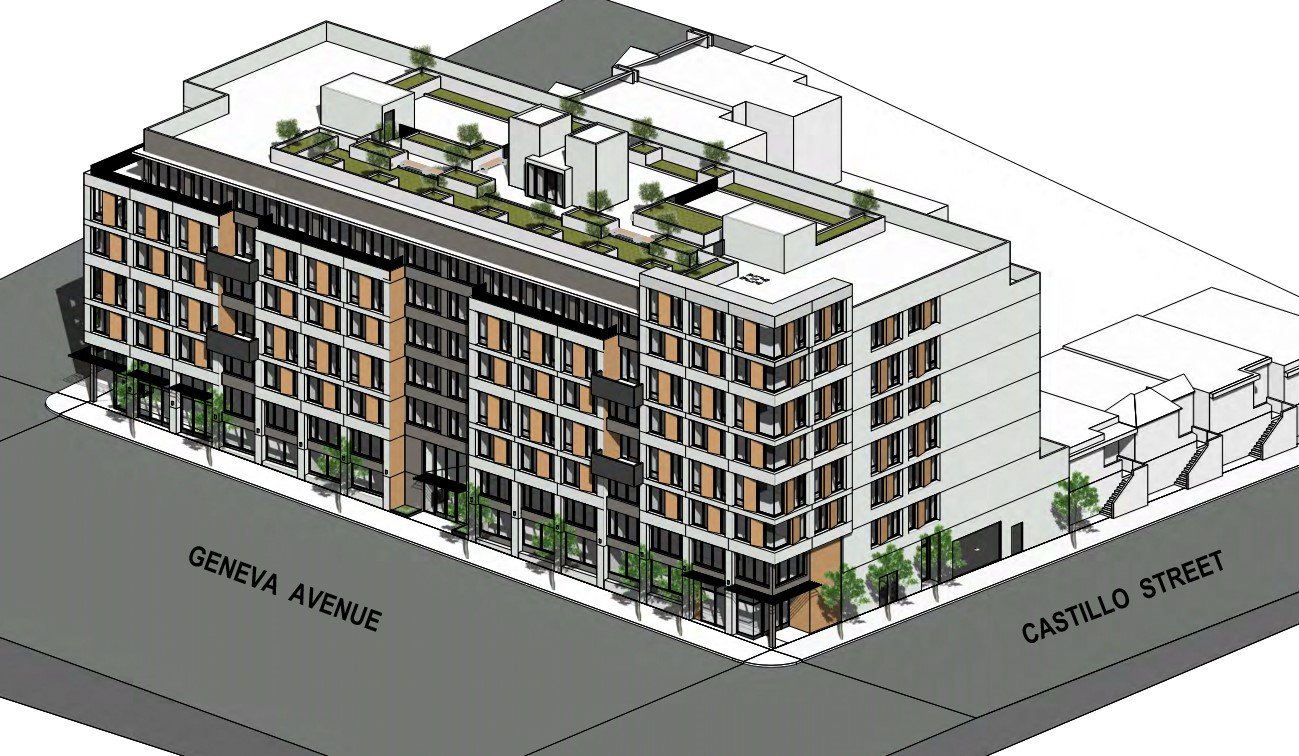Geneva
Developer: SIA Consulting Corp.
7-story mixed-use building with garage and retail space at grade level, compromising approximately 122,000 square feet including elevated deck space.




Developer: SIA Consulting Corp.
7-story mixed-use building with garage and retail space at grade level, compromising approximately 122,000 square feet including elevated deck space.



