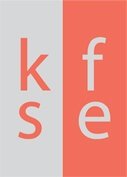7617 Santa Monica Blvd
Architect: R&A Architecture & Design
Owner: Weho Investors, LLC
New 71-unit 4-story mixed-use building on 31,000 square foot lot, with 9,300 square feet of restaurant and retail space above two levels of subterranean parking. Construction is Type I for the parking levels and the ground floor, and Type V above the level 2 podium. Total gross building area is approximately 162,000 square feet.



